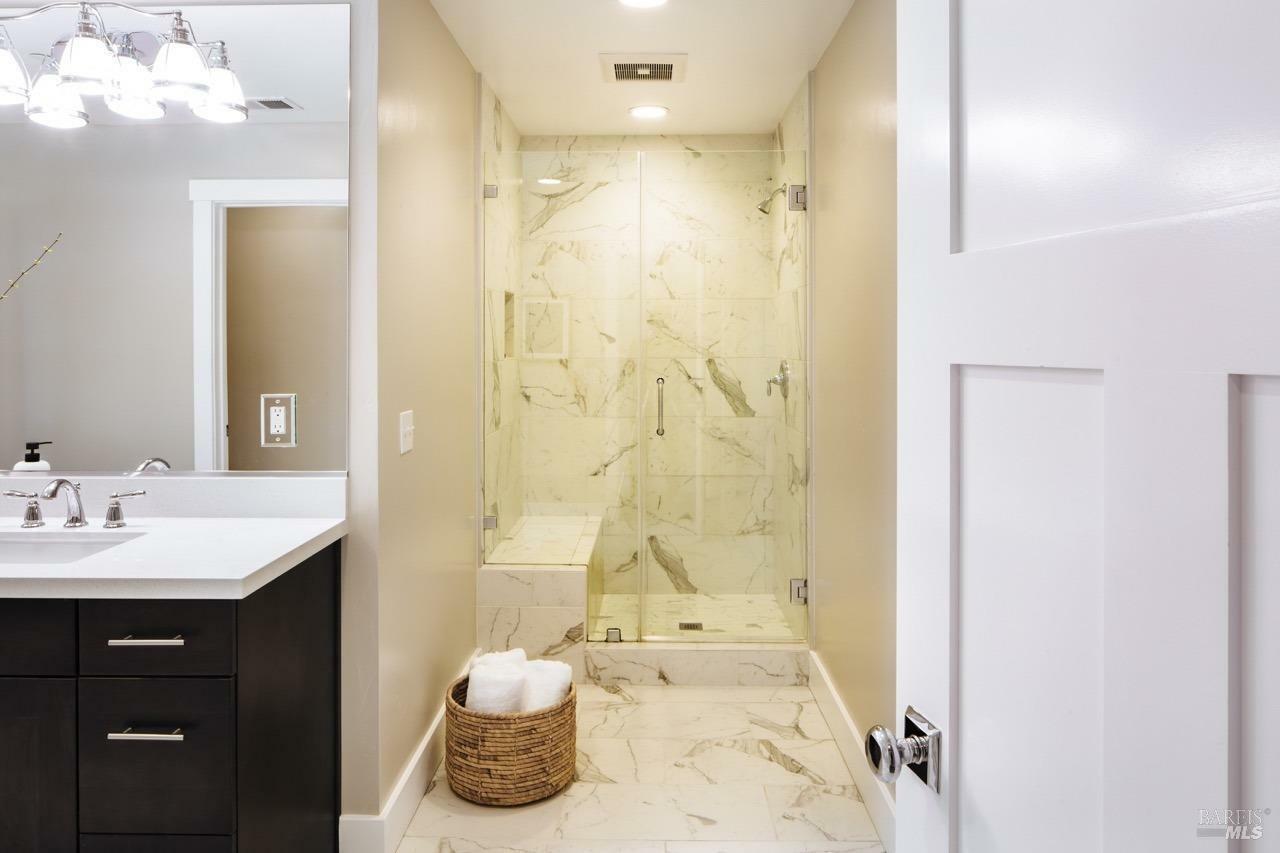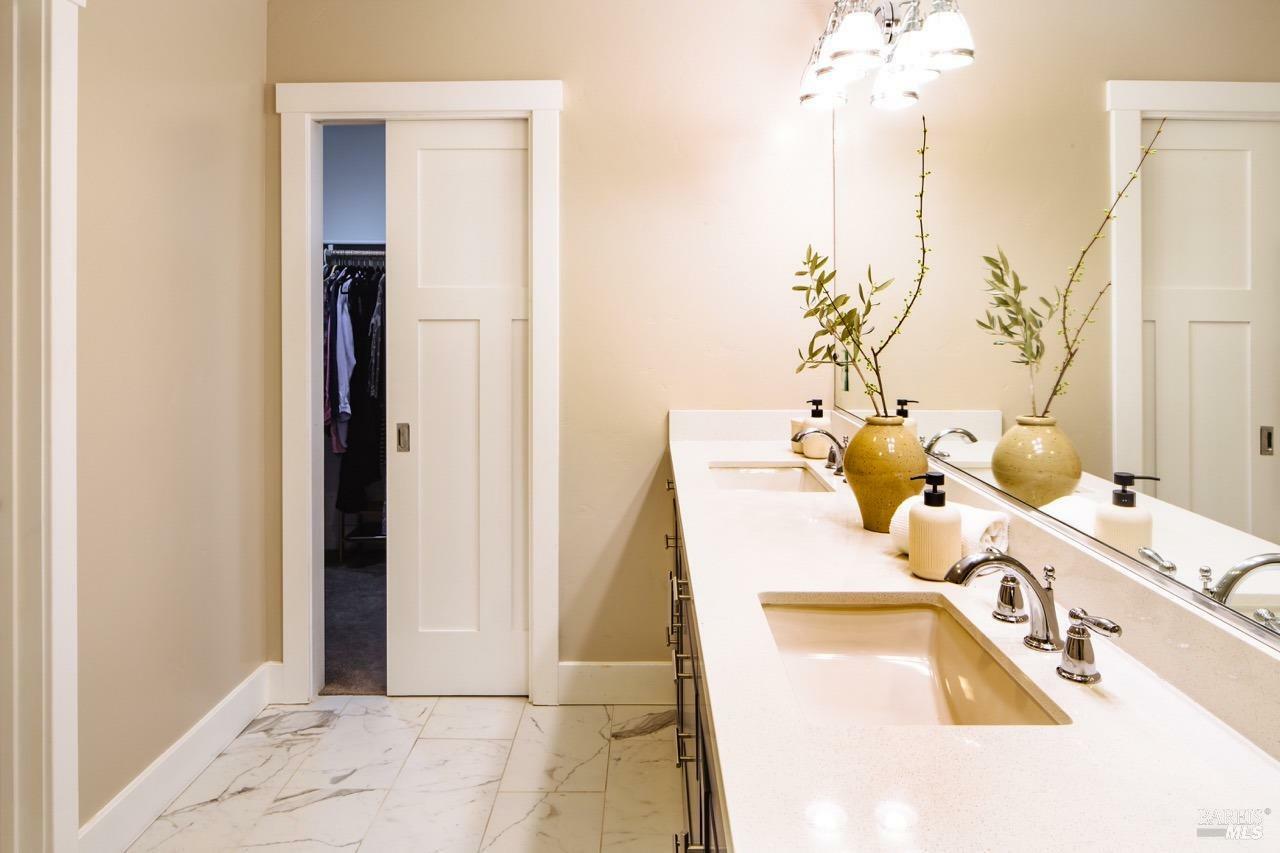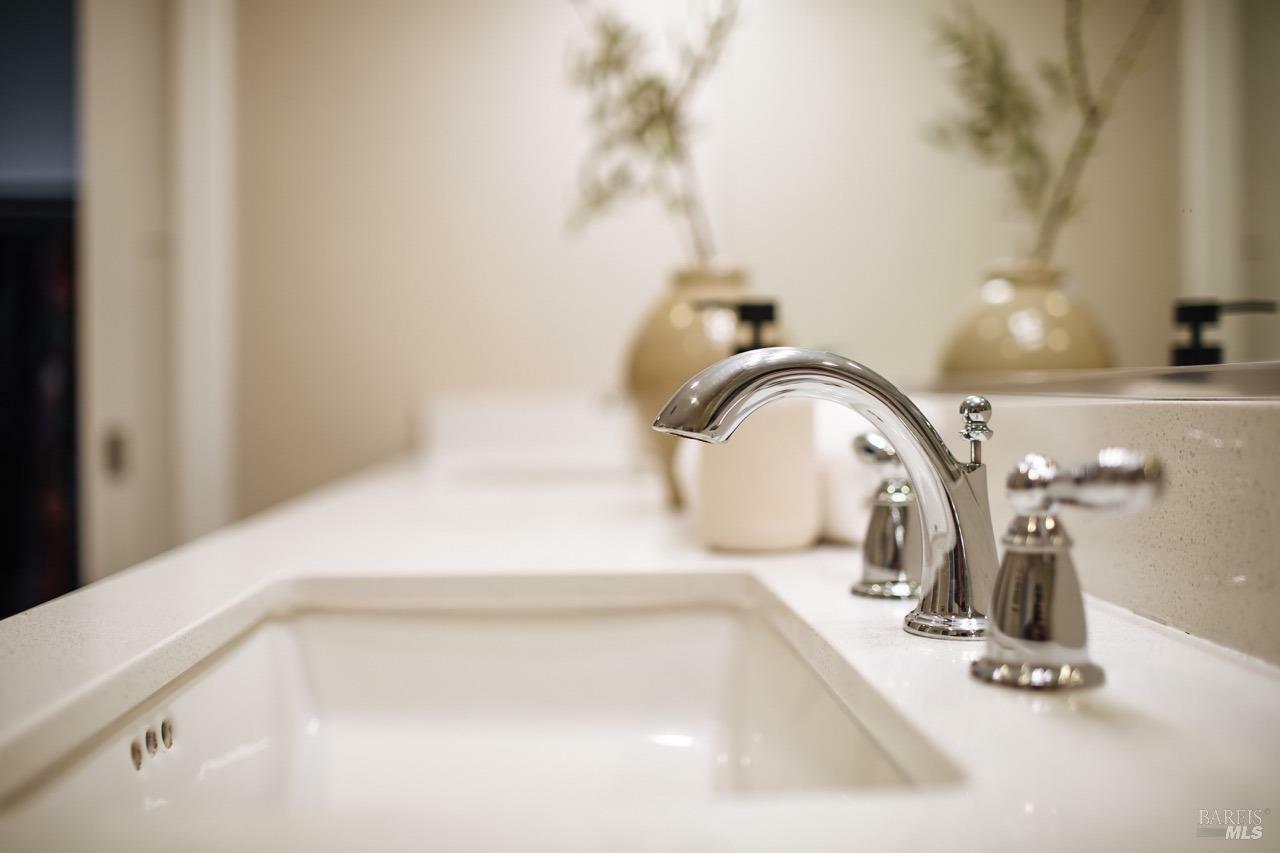


Listing Courtesy of: BAREIS / Hedge Realty / Tim Little + Alexa Glockner Team
501 Cherry Street Petaluma, CA 94952
Contingent (48 Days)
$1,500,000
MLS #:
324010796
324010796
Lot Size
9,548 SQFT
9,548 SQFT
Type
Single-Family Home
Single-Family Home
Year Built
2016
2016
Style
Contemporary
Contemporary
Views
Hills, Garden/Greenbelt
Hills, Garden/Greenbelt
County
Sonoma County
Sonoma County
Listed By
Tim Little + Alexa Glockner Team, Hedge Realty
Source
BAREIS
Last checked Apr 28 2024 at 10:16 PM GMT+0000
BAREIS
Last checked Apr 28 2024 at 10:16 PM GMT+0000
Bathroom Details
- Full Bathrooms: 3
- Half Bathroom: 1
Kitchen
- Hood Over Range
- Island
- Dishwasher
- Microwave
- Disposal
- Pantry Closet
- Free Standing Gas Range
- Free Standing Refrigerator
- Quartz Counter
- Tankless Water Heater
Lot Information
- Private
- Secluded
- Shape Irregular
Property Features
- Foundation: Concrete Perimeter
Heating and Cooling
- Central
- None
Pool Information
- No
Flooring
- Wood
- Tile
- Carpet
- Quartz
Exterior Features
- Roof: Composition
Utility Information
- Utilities: Electric, Solar, Public, Natural Gas Connected
- Sewer: Public Sewer
- Energy: Water Heater
Garage
- Attached
- Interior Access
- Garage Door Opener
- Side-by-Side
Stories
- 2
Living Area
- 2,242 sqft
Additional Listing Info
- Buyer Brokerage Commission: 2.5
Location
Estimated Monthly Mortgage Payment
*Based on Fixed Interest Rate withe a 30 year term, principal and interest only
Listing price
Down payment
%
Interest rate
%Mortgage calculator estimates are provided by NavigateRE and are intended for information use only. Your payments may be higher or lower and all loans are subject to credit approval.
Disclaimer: Listing Data © 2024 Bay Area Real Estate Information Services, Inc. All Rights Reserved. Data last updated: 4/28/24 15:16





Description